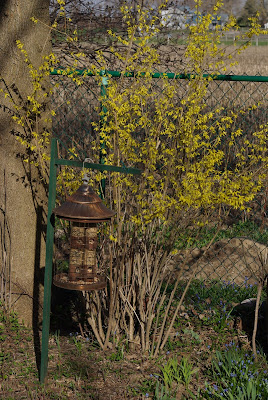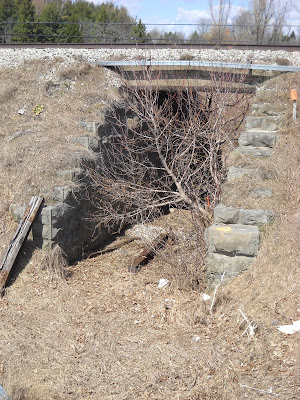Linking in with our fair hostess, Sian at From High In The Sky
Giving a very enthusiastic wave to all this Monday morning.
On Saturday, we participated in Open Doors Guelph. The intent of Doors Open Guelph is to build awareness of the creative,
artistic, cultural & heritage buildings by providing free access to these buildings &
properties. There was quite a few buildings open on this day (10am to 4pm) & our intention was to visit with about 5-6 places but we ended up visiting only 4.
Visit 1 was to the Armory, a building that is for army cadets in training, & a social club for retired army members, so not normally open to the public. It was a building that I often drive by so I was excited to get inside for a nose about. Our tour guide spent a lot of time talking about the renovation differences between the officer's mess hall & the lower ranks mess hall. In the officer's mess hall there was a wonderful display of old photos from The Boer War, World War I & II, The Korean & the Vietnam Wars. There was also a large tattered Canadian flag in a frame that had been flown over the base in Afghanistan. Of the women & men taking part on this day, Mr Man & I thanked them all for serving our country.
Constructed in 1909 of red brick highlighted with limestone trim, the
Armoury was designed by federal architects David Ewart and T.W. Fuller.
Its castellated towers, battlements, and heavy wooden gate give the
impression of a medieval fortress. The Officer’s Mess contains a
collection of art and memorabilia of the 11th Field Regiment. A basement
gun park and impressive parade area showcase the Regiment’s 160 years
of service. Architectural style: Gothic Revival
Visit 2 was to the big Roman Catholic church in Guelph, Church of Our Immaculate Lady. Our tour guide was a young lady who read from a prepared script & spoke very quietly - I must confuse Mr Man & I wandered off on our own, tagging in with other ongoing tours. We have been in this church for two weddings, so we were hoping for a peek at upstairs &/or downstairs - both were off limits. It is a beautiful church inside & out.
In 1827, John Galt gave the highest hill for the building of a
Catholic Church. Opened in 1888, with the towers added in 1926, the
church was designed by Joseph Connelly in French Gothic tradition. It
has many elements of traditional European cathedrals with beautiful
stained glass windows, locally-quarried limestone walls, and unique
carvings. From 2006 - 2015, a $12 million renovation restored the
interior and exterior features. Architectural Style: Gothic Revival
Visit 3 was to St George's Anglican Church, another church & where I have attended a christening service. Our tour guide(s) were the reason we got delayed in visiting other locations. Jon was an amazing guide, funny & knew the church's history & stories without a script. After the official tour, Mr Man & I hung back to sit in the church to admire, it felt so welcoming & we ended up in an additional hour discussion with two church elders. Robert, who I couldn't help but think Lady Ella would have enjoyed his chat about the church bells & carillon. The other elder, Don was guarding & chatting about a Napoleonic artifact in the church's possession; a flower pot in copper. In chatting to both gentlemen we talked about the ringing of church bells & how disappointed I am that our church doesn't ring the bells any longer because it annoys the neighbours. Robert, in charge of the carillon said that across the province of Ontario the league of carillon have already worked out the service & the time for the ringing of the bells for when our Queen passes, (not for many years). Both men got very teary & emotional discussing this, which in turn got me very emotional.

This church opened in 1873, replacing two earlier versions located in
St. George’s Square. It was designed by Henry Langley, architect of many
Ontario churches, including three in Guelph. A revival of the English
Gothic medieval parish church, different roof lines indicate the
different areas of the nave, choir, and sanctuary. A special feature is
the 23-bell carillon donated by Arthur Cutten. Architectural Style: Gothic Revival
Visit 4 was to Macdonald Hall: School of Business & Economics,
a building on campus at the University of Guelph, which from the outside was such a beautiful red brick "home" Even though it was a Saturday there were lots of students around preparing for finals as the entire building is now used for classes & study halls. I was extremely disappointed once in side, it is all plastic, chrome & tempered glass. Thankfully the original wood panelled walls & fireplaces were still in tact although most blocked off. If ever there was a case of don't judge a book by it's cover, this was it.
Macdonald Hall was built in 1903 as the women’s dormitory for
students at the Macdonald Institute. Designed by George M. Miller, it
was the oldest residence at the University of Guelph. Now renovated to
LEED silver certification, it contains flexible gathering spaces,
classrooms, offices. The 1903 gymnasium and dining room have been
transformed into modern learning areas while keeping some original
features.
Architectural Style: Tudor Revival
Happy week ahead to all.





































